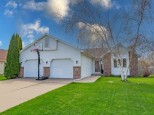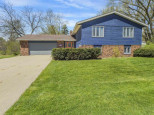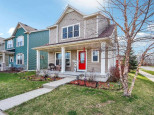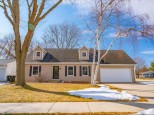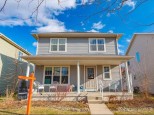WI > Dane > Sun Prairie > 1491 Chadsworth Dr
Property Description for 1491 Chadsworth Dr, Sun Prairie, WI 53590
Showings start Fri June 3rd. Very well-maintained (one owner!) multi-level home in established Sun Prairie neighborhood ready for you to call home! Vaulted ceilings create spacious living room that flows through arch doorways into dinette & kitchen with newly refinished wood floors. Open kitchen includes SS apps with breakfast bar and built-in desk area. Dinette space walks out to freshly stained custom deck and yard with ready-to-plant garden bed and playset. Upstairs, primary bed features double closets with dual vanity ensuite complete with jetted tub + shower. Upper level also has 2nd and 3rd bedrooms plus full bath. Lower level is filled with natural light & includes electric fireplace, 4th bedroom, and full bath. Unfinished basement area and 3car garage for all your storage needs!
- Finished Square Feet: 2,445
- Finished Above Ground Square Feet: 1,661
- Waterfront:
- Building Type: Multi-level
- Subdivision: Hickory Grove Estates
- County: Dane
- Lot Acres: 0.26
- Elementary School: Bird
- Middle School: Patrick Marsh
- High School: Sun Prairw
- Property Type: Single Family
- Estimated Age: 2004
- Garage: 3 car, Attached, Opener inc.
- Basement: Full, Full Size Windows/Exposed, Partially finished, Sump Pump
- Style: Tri-level
- MLS #: 1935796
- Taxes: $7,333
- Master Bedroom: 15X15
- Bedroom #2: 11X12
- Bedroom #3: 12X10
- Bedroom #4: 17X14
- Kitchen: 12X12
- Living/Grt Rm: 21X17
- Dining Room: 12X12
- Laundry:






















































